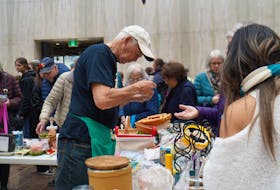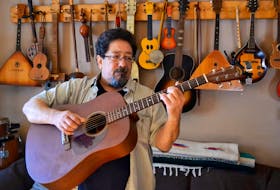Reg Porter has a passion for art history and architecture.
So, when he came across information about 19th century chapel architecture in Charlottetown a couple of years ago while doing research for “The Stained Glass Windows at Trinity United Church”, he became excited.
“I suddenly realized – here is a congregation that had never had their story dealt with from an architectural point of view,” says the P.E.I. art historian.
So, the Belle River resident went to work preparing an architectural history of the present brick church, which was built in 1863 as well as gathering all the available information on the first 1816 chapel and Isaac Smith Greek Revival chapel.
“It was easy to do. By doing newspaper research and reading everything that had been published to date I was able to tell a story.”

The resulting book is “The Architecture of Methodism in Charlottetown”. Filled with drawings, photographs and newspaper clippings, it’s now published and ready for viewing and for purchase at Trinity United Church.
“The book is not a parish history. It’s an art historical view of the evolution of the buildings.”
At Trinity United Church, Katherine Dewar is thrilled with the results.
“It is a splendid book – beautifully written and richly illustrated. For those interested in church architecture and history it is a must read. For those wanting an interesting read, it won't disappoint,” says Dewar, church archivist.
“It is also a good addition to the historiography of Prince Edward Island.”

The 173-page volume is Porter’s offering to the congregation.
“Trinity United Church thanks Reg for this very generous gift,” Dewar adds.
It’s a timely gift for the congregation which is celebrating its 155th anniversary on Sunday, Nov. 24. Porter will be the guest speaker at the anniversary service, which starts at 10:30 a.m. He will be speaking on “The Architecture of Methodism in Charlottetown”.
The story of the Methodist church in Charlottetown begins in the late 18th century when Wesleyan missionary Benjamin Chappell moved to Charlottetown; gathering the faithful into his little house on Water Street.
“From that house he began, just like the early Christians did at the time of Christ, people who were interested (in the faith) came to his house,” Porter says.

As the congregation grew, a small chapel was built on Richmond Street in 1816. It was replaced in 1835 by an elegant wooden structure in the Greek Revival style, designed by Isaac Smith and stood to the left of the present-day structure.
“The art history excitement begins to intensify after two additions were built onto the Greek Revival church and it was still too small.”
So, the Methodists ordered furniture craftsman Mark Butcher and architect Thomas Alley to construct a grand brick chapel in the Tudor Gothic Revival style. It opened for services in November 1864.
The process of choosing the final design for the building comes with a fascinating story, which is told in the book.
“It was a design they were building all over New England, in the Maritime provinces and Ontario. There was a big bold façade, often with a giant window and it’s flanked, not by great Gothic spires, but slender turrets on other side of the window.”









