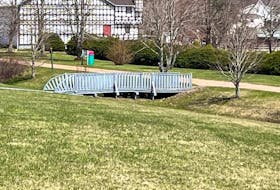A new addition to Stratford Elementary School is likely going to be two storeys at the back of the building, says the director of the Public Schools Branch.
Parker Grimmer met with interested parents on Tuesday night to unveil drawings and plans that will likely involve moving a grade or half a grade from Glen Stewart Primary School to Stratford elementary.
“We feel that the two-storey design offers the best opportunity for good learning for the students,’’ Grimmer said. “It has a smaller footprint on the green space which was important to the planning committee. I would feel pretty confident that the addition will be a two-storey addition.’’
RELATED: Stratford, Charlottetown parents push for 'long-term' solution on school overcrowding
Foster Millar, project manager, told The Guardian on Wednesday that the 14-classroom expansion is about 24,000 square feet, increasing the size of the school basically by half considering the current school is about 53,000 square feet.
“By going to two storeys it reduces the negative impact to the playground area,’’ Millar added.
RELATED: Stratford parent says school expansion plan doesn't have enough long-term vision
Grimmer noted the new addition will have a section for an auxiliary gymnasium, roughly half the size of the regular gym in the building now “but it will have all the components that are necessary’’.
It will also boast a music room, EAL (English as a Second Language) breakout spaces, guidance counsellor rooms, teacher planning centre areas, individual work space areas for different students and student learning needs and modern washroom facilities.
“Included in that is something that is important to us in these new buildings is gender neutral washrooms, so it will have that,’’ Grimmer said.
It will also have both staircases and an elevator.
They’re also looking at an outdoor courtyard with an entrance to optimize greenspace.
During the construction phase, which is supposed to get underway shortly after the current school year, the playground equipment will be moved to a new permanent location so it can be used.
“Then there will be some kind of plan in co-ordination with home and school around putting additional activity areas on the new areas once they’re completed and seeded.’’
There are about 600 students at Glen Stewart right now and roughly 480 at Stratford elementary. He could see some 150 students making move. No decisions have been made yet as to which grade could be moved but Grimmer said it would likely be Grade 3.
Jodi Zver, co-chairwoman of the Stratford Elementary Home and School Association, gave the plans two big thumbs up.
“I really like them. The committee worked really hard to come up with the plan that maximizes the use of the space and I really think that they made the most of the budget they had,’’ Zver said. “The two-storey idea saves the green space which, with a school that large, you need as much green space as you can get . . . (it’s) a big win for the school.’’
Zver added that some adjustments will be made to the parking lot during construction but that construction will be limited during bus drop-off and pick-up times.
“They’re actually going to have the bus parking lot blocked off to save some of the green space for the school and to make it so that the kids actually have some playground equipment for the year for the students to play on.’’
Millar said the project will cost $6 million, less than half the cost of building a new school.









